 Menu
Menu

Archives
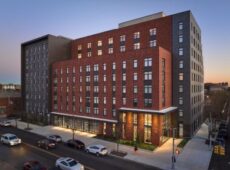
HELP ONE
Posted on May 2, 2024HELP ONE, a four-building mixed-use complex, comprises nearly a full city block in East New York, Brooklyn. Phase I of this sustainability-focused project provides affordable and supportive housing at Buildings A and B. The entire new development will rise to heights ranging from six to ten stories, creating one affordable and three supportive buildings with Read More
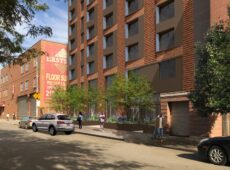
Castle III
Posted on December 13, 2022Castle III, a 15-story supportive-housing facility in East Harlem, continues C+GA’s collaboration with The Fortune Society, a nonprofit that provides innovative services and advocacy for individuals with justice involvement. The project consists of 82 units, support spaces, a community room, a teaching kitchen, a laundry room, and space for use by the larger East Harlem Read More
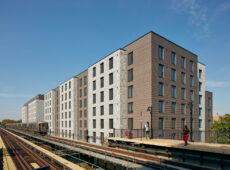
Marcus Garvey Extension Phase I
Posted on October 31, 2022Marcus Garvey Extension is the next phase in the neighborhood transformation of Marcus Garvey Village. This mid-rise development brings critically needed affordable housing units, community facilities, and commercial space to Brownsville, Brooklyn. Rising above adjacent elevated subway tracks, the buildings strengthen the low-rise, high-density 1970s development by creating a town center. Buildings B and D Read More
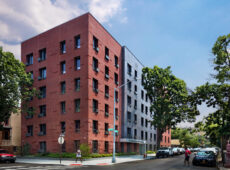
Mapes Ave
Posted on October 12, 2021Mapes Ave, on East 181st St in the Bronx, with 30 units of housing, sets a standard for how compact medium density buildings can incorporate sustainable and resilient features within the affordable market. Residents’ health and well-being are the focus of the amenities and selected materials of the building, which is designed to meet Passive Read More
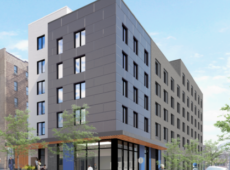
Casanova
Posted on April 23, 2021Working with The Doe Fund, C+GA has designed Casanova specifically for people living with pre-existing conditions and seniors in the Bronx. Located in Hunts Point, the project will provide 94 affordable housing units with supportive services as part of The Doe Fund’s continuum of care for those who would otherwise be homeless, along with a Read More
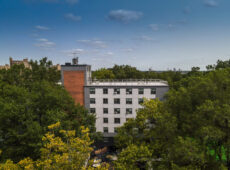
Baychester and Murphy Houses
Posted on February 17, 2021The transformation of two 1960s New York City Housing Authority (NYCHA) developments in the Bronx, totaling 11 acres and approximately 700,000 built square feet, is an all-inclusive renovation and sustainability upgrade of 11 six story buildings at Baychester Houses, and two 20 story buildings at Murphy Houses, all with tenants in place. Awarded under NYCHA’s Read More
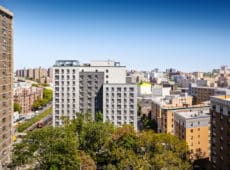
Melrose North
Posted on July 23, 2018Melrose North embraces the unique social, ecological, and physical contexts of the site and the Morrisania neighborhood of the Bronx. A modern brick façade with a tall windowed ground floor is broken into three masses with varied setbacks to contextually blend into the neighborhood, with one standout exception: a 120-foot tall mural wall as a Read More
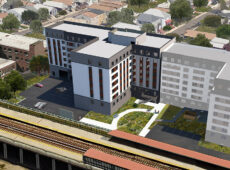
Beach Green Dunes II
Posted on January 24, 2018Beach Green Dunes Phase II will complete the Far Rockaway housing development with an eight story, 120 unit affordable housing project. Along with Phase I, completed in the Fall 2017, and currently the largest building anticipated to achieve certification by the Passive House Institute in the United States (PHIUS), the complex implements several advanced sustainable Read More
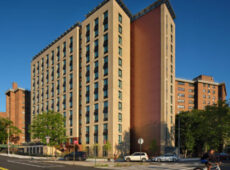
Apex Place
Posted on January 23, 2018Located on a privately owned site with existing unused development rights, Apex Place elevates an existing affordable housing development in Forest Hills by converting parking lots and underutilized site areas into a cohesive and vibrant mixed-use community of residential towers, community facilities, and landscape areas, all oriented around a central green-space. The four new buildings Read More
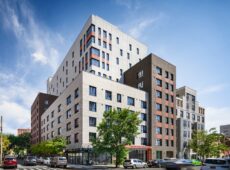
The Trinity-Reverend James Senior Apartments
Posted on January 22, 2018C+GA is designing a new 154-unit affordable senior housing and community facility project in the Morrisania neighborhood of the Bronx. The 114,000 square foot building will provide in-house support services for the residents with ample social and recreation space to promote healthy living through age friendly and active design. The ground floor will be activated Read More
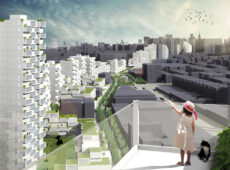
Bridging the Bronx
Posted on September 13, 2017Prompted by Crain’s New York Business to address housing solutions for a New York of 9 million inhabitants, C+GA envisioned the creation of new land over existing sunken railroad lines and below-grade highways around the city. There are potentially over 100 miles of sunken areas in NYC. Our proposal re-knits neighborhoods in the Bronx where Read More
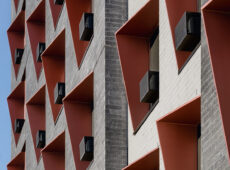
4697 Third Avenue
Posted on September 13, 2017On a prominent double-corner lot that sat empty for decades, 4697 Third Avenue addresses a diverse context with a rich program of affordable housing and community services for the vibrant Fordham neighborhood. The building balances the neighborhood’s industrial and emerging residential contexts with sculptural window fins and a building massing that rises and twists as Read More
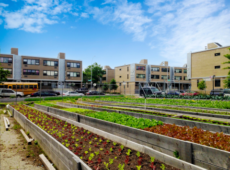
Marcus Garvey Village
Posted on May 8, 2017Marcus Garvey Apartments made up of 99 low rise buildings located in Eastern Brooklyn, is the rehabilitation of 625 resident-occupied garden-style apartments ranging from studios to five-bedroom units. The scope of work includes lobby and common area upgrades, exterior upgrades and repair including lighting, signage, and window replacement; solar panel installation at the roofs; kitchen and Read More
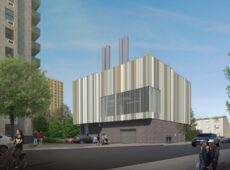
NYCHA Coney Island
Posted on January 25, 2017C+GA is providing comprehensive architectural services for resiliency at three contiguous New York City Housing Authority (NYCHA) developments with 1,300 units in 12 residential high-rise buildings on a 15+ acre campus. Located in the western Coney Island section of Brooklyn and housing over 3,000 residents the developments lost their entire basement located heat, hot water Read More
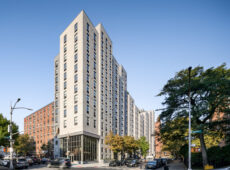
The Carolina
Posted on December 6, 2016The Carolina elevates the image of 100% affordable housing with ample green spaces, breathtaking entrances, and a thoughtfully contextual façade. The 400-unit development provides a critical step toward improved housing for all New Yorkers. In addition, the building serves the community with space for both the Northside Center for Child Development, which provides early childhood Read More
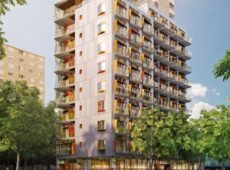
CO: Micro Apartments
Posted on August 30, 2016The Co: is designed with a focus on contemporary, compact apartments that connect residents to the natural environment and a rich sense of community. Through elegant, sustainable architecture, The Co: demonstrates that well designed micro-units, when combined with thoughtfully programmed amenities and common areas, offer a high-quality, affordable, and sustainable solution to the housing needs of many New Yorkers. Read More
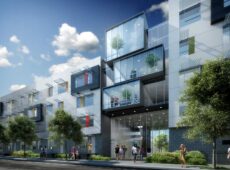
Prospect Plaza
Posted on June 29, 2016Design proposal for Prospect Plaza, a 373 unit mixed-use development on three sites. The project represents our commitment to sustainable, high-quality, cost effective, and healthy, affordable housing that together with thoughtfully programmed retail, community facility, and park spaces, contribute to a dynamic and thriving community. Designed to exceed Enterprise Green Communities, LEED Gold standards and Read More
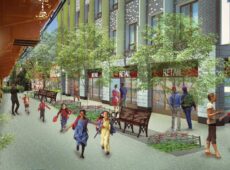
Living Livonia
Posted on June 20, 2016C+GA’s design response to a request for proposal from the City of New York, LIVING LIVONIA will transform Livonia Avenue by creating a new Town Center with transit-oriented development, sustainable affordable housing, beneficial community uses, vital new commercial options and artistic vision. The LIVING LIVONIA sites provide the opportunity to do more than just design Read More
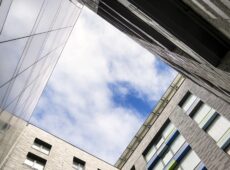
Third Avenue Development
Posted on June 10, 2016The innovative eight-story, Third Avenue mixed-use development, with thirty units of affordable rental housing and an Early Childhood Development Center, is designed for Passive House and LEED Platinum, and will be one of the first certified Passive House projects in the Bronx. Addressing the challenge of a narrow and deep site, the building is divided Read More
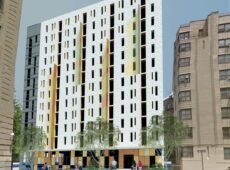
Alternative to Shelter
Posted on June 10, 2016This C+GA led study sought to develop a more humane, private, and secure alternative to the current shelter model for housing homeless families. The design consists of individual flexible micro-units that can be re-configured to be linked to additional bedrooms, allowing the size of the housing unit to be tailored to the size of the Read More
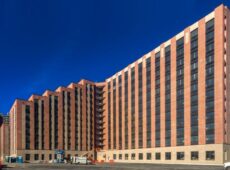
Story Avenue
Posted on May 2, 2016A mixed-use project in the Soundview neighborhood of the Bronx located on the northern end of the existing Lafayette-Boynton complex containing four former Mitchell-Lama Towers comprising 972 units. The two new buildings, which frame a grand entrance are designed to pay tribute to the Art Deco style famous to the Bronx. The building segments extending Read More
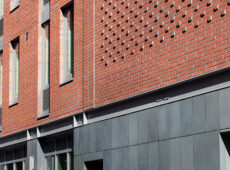
Second Avenue Development
Posted on May 2, 2016Consisting of two buildings, this eleven and six story mixed-use development on the Upper East Side provides inclusionary multifamily housing with a community facility and commercial space. A total of twenty-eight affordable units are provided across both buildings, which is situated next to the new Second Avenue subway line. The project’s materiality and scale are Read More
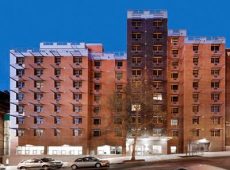
Castle Gardens
Posted on April 12, 2016A new 11-story mixed use building adjacent and connected to the not-for-profit Fortune Society’s historic “castle” building along Riverside Drive in West Harlem. With input and support from the local community board, the project received funding to develop 114 units of supportive and affordable rental housing, including units for formerly incarcerated residents, offices, meeting and Read More
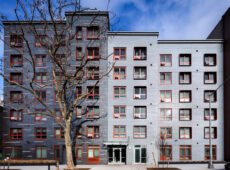
Frost Street
Posted on April 12, 2016A seven-story, 45,000 square foot low-income rental building in Williamsburg, developed through the Inclusionary Housing program, with 47 units, and a ground floor space for an on-site social services provider. The scale of the building is broken down by setbacks along the street wall, varied facade material and periodic window frames extending past the facade. Read More
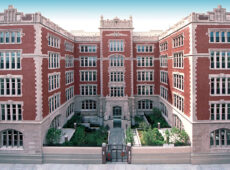
Public School 90 (PS90)
Posted on April 12, 2016Adaptive reuse projects can help lower a city’s overall carbon footprint while preserving the majestic architectural character of a neighborhood for future generations. PS90, abandoned since the 1970s, now provides 72 new mixed-income (30% affordable) housing units within an existing structure and within walking distance of public transit, thereby contributing to its overall sustainability. Once Read More
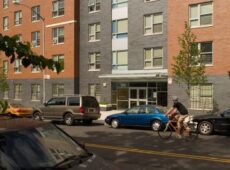
Navy Green
Posted on April 12, 2016The Navy Green Development on the former US Navy Brig site serves as a cornerstone for rebuilding the Wallabout community. It is comprised of new market rate, supportive, and affordable residential units, 434 in total, and retail space, all surrounding a central, landscaped courtyard for common use by all tenants. Navy Green’s design is a Read More
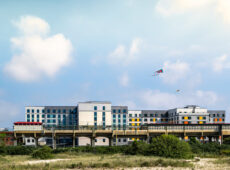
Beach Green Dunes I and II
Posted on April 12, 2016C+GA strives to simultaneously tackle America’s mounting affordable housing crisis along with its ever-present environmental one. Located along the beachfront in NYC’s Rockaways, Beach Green Dunes I and II deliver 228 sustainable and resilient affordable units to a critical neighborhood. Designed to Passive House standards and with efficient building systems strategies, the development features rooftop Read More