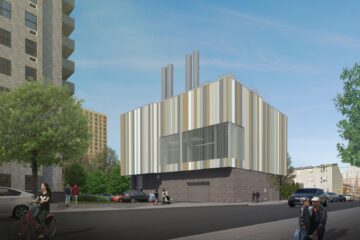 Menu
Menu







NYCHA Coney Island
New York, NY

C+GA is providing comprehensive architectural services for resiliency at three contiguous New York City Housing Authority (NYCHA) developments with 1,300 units in 12 residential high-rise buildings on a 15+ acre campus. Located in the western Coney Island section of Brooklyn and housing over 3,000 residents the developments lost their entire basement located heat, hot water and electrical capacity to Superstorm Sandy flooding in October 2012.
C+GA is delivering long term resiliency as the prime on the HUD & FEMA CDBG-R funded NYCHA contract. New construction includes six new plant buildings totaling 40,000 SF, distributing space heating, hot water, and power to the existing residential buildings; the plant includes 5,000 KVA generating capacity for full standby power. All new plant equipment is elevated to protect it from possible future flooding through the high estimate sea level rise by the year 2100. Work on the existing residential high-rises includes extensive building and site alterations for floodproofing, and work to repair storm damage, provide new finishes and entrances at lobbies, and new roofs. Extensive site engineering and a new site design focuses on providing resilient landscapes for active and passive recreation and connecting the developments to the surrounding streets and community.
Additional design options for enhanced resiliency and energy efficiency analyzed by C+GA include: economic and urban plan revitalization; recladding residential high-rises; integrating photovoltaics, combined heat and power, and co-generation in the design, and automated trash removal.
Construction started in 2017.
- Size: 15.7 acres, 12 Buildings
- Client: New York City Housing Authority (NYCHA)