 Menu
Menu

Team
Our firm has the depth and experience to provide a consistently high level of professional attention and service, on a timely basis, to meet client and project needs. The firm’s partners, R. Darby Curtis and Mark Ginsberg, are registered architects with over seventy years of combined architectural experience.
Partners
-
Mark Ginsberg FAIA, LEED AP
Partner -
Matt Melody AIA, LEED AP
Partner -
R. Darby Curtis AIA
Partner -
Sean Flynn AIA
Partner
Mark Ginsberg FAIA, LEED AP Partner

Mark Ginsberg FAIA, LEED AP, a native New Yorker, is a partner of Curtis + Ginsberg Architects LLP with over 33 years of professional experience in planning, urban design, institutional and housing projects. His expertise in affordable and mixed income housing, resiliency and green design has been recognized through his many lectures at national and local conferences and meetings. Mark has led C+GA’s efforts on developments that comprise well over 10,000 units of housing, most of which are affordable and sustainable.
Mark is a past President of the AIA New York Chapter, former co-chair of the New York New Visions (NYNV) Executive Committee, and an organizer of both the New Housing New York Ideas Competition and Legacy Project. He co-chaired the Post Sandy Housing Task force, and was a member of the AIA National Housing Task Force. Mark is Vice Chair of the Catskill Center for Conservation and Development, is a member of the New York State Association for Affordable Housing (NYSAFAH) Board of Trustees, is a Trustee of the National Housing Conference, and is President of Citizen’s Housing and Planning Council.
Mark is a recipient of The Sarah Powell Huntington Leadership Award for a deep commitment to public welfare and social justice from the Women’s Prison Association and Home Inc.
Mark is a registered architect in the States of New York, Connecticut and New Jersey. He holds a Master of Architecture degree from the University of Pennsylvania and a Bachelor of Arts from Wesleyan University in Theater Design and Government.
Matt Melody AIA, LEED AP Partner
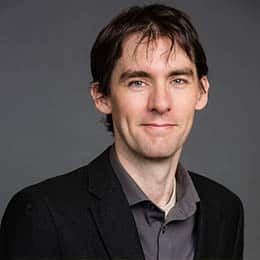
For over ten years at C+GA, Matt Melody AIA, LEED AP has been instrumental in the firm’s growth and expansion. Bringing experience working in California, Washington DC, and all five boroughs of NYC, Matt’s rigorous organization and dedication to design drives his ability to oversee a number of C+GA’s large multi-building projects. His skills have also contributed to industry-wide analyses and research projects that resulted in changes to New York City zoning code and C+GA’s Alternative to Shelter design analyses. In addition to overseeing a variety of office operations, Matt current projects include HELP One, Apex Place, and the Central Harlem Cluster Development.
Matt received his Bachelor of Architecture Degree from California Polytechnic State University San Luis Obispo, studied at the Washington-Alexandria Architecture Center in Washington DC, and is a registered architect in New York and California.
R. Darby Curtis AIA Partner
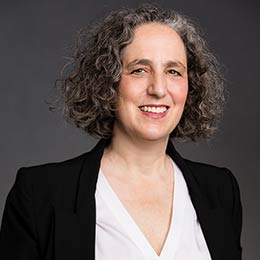
R. Darby Curtis, AIA is the managing partner of Curtis + Ginsberg Architects LLP, providing award-winning architectural services for over 32 years for a wide range of projects in the tri-state area. Darby has led educational, institutional, residential, and commercial projects, with a focus on institutional and not-for-profit clients.
Darby is on the Board of Directors of the Design Trust for Public Space, and a member of its Program and Finance Committees. As a member of the American Institute of Architects New York Chapter, she has taught architecture to New York City elementary school students in Fort Greene Brooklyn through the Learning by Design Committee and was a committee member studying NYC’s adoption of the International Building Code. She is a past member of the Municipal Art Society of New York Preservation Committee, served as the Fellows co-chair, and was on the Fellows Executive Committee.
Darby is a recipient of The Sarah Powell Huntington Leadership Award for a deep commitment to public welfare and social justice from the Women’s Prison Association and Home Inc.
Darby is a registered architect in the States of New York and New Jersey. She received a Master of Architecture degree from Columbia University and a Bachelor of Science in architecture from Washington University in St. Louis.
Sean Flynn AIA Partner

With over three decades of experience on institutional, mixed-use, and multifamily typologies, Sean Flynn AIA, leads the design and management of many of C+GA’s most complex projects. His thoughtful, mission-driven approach tackles complex zoning, program, urbanism, and neighborhood engagement issues. He brings a high level of professionalism to every project and builds strong relationships with clients and stakeholders. Sean is a leader in C+GA’s HUD-FEMA funded resiliency & sustainability designs for the NYC Housing Authority (NYCHA) and is involved in recent C+GA projects including The Carolina, Melrose North, and Queens College.
Sean has been a guest studio critic at Barnard College, NY Institute of Technology, Columbia University, City University of NY, and Pratt Institute.
Sean received a Master of Architecture degree from Columbia University and a Bachelor of Fine Arts from The Cooper Union, and is a registered architect in New York.
Senior Associates
-
Crystal Ng RA, LEED AP, CPHC
Senior Associate, Director of Sustainability -
Hsin-Hung (Van) Tsao RA, LEED AP
Senior Associate -
Tamar Kisilevitz FARA
Senior Associate -
Bryan Tooze RA, LEED AP
Senior Associate
Crystal Ng RA, LEED AP, CPHC Senior Associate, Director of Sustainability

Passionate about the capacity of low-carbon design to help build equitable communities, Crystal Ng RA, LEED AP, CPHC was named C+GA’s Director of Sustainability in 2019. She leads the firm’s commitment to meeting the AIA 2030 Challenge, including research efforts and ensuring sustainability and resiliency integration on all our projects. She has also conducted significant research for the firm on user comfort, health, and well-being. Crystal leads many of the firm’s Passive House and LEED projects. For her dedication to advancing the firm’s research and innovation in sustainable building systems, she was recognized as one of Crain’s 2020 40 under 40 honorees.
Crystal is a nationally recognized expert on sustainable design and is regularly invited to speak and teach about innovations in the field. She has also volunteered her time with Urban Design Forum, Open Architecture Collaborative, Architects Without Borders, and Habitat for Humanity.
Crystal received a Master of Science in Architecture and Urban Design from Columbia University and a Bachelor of Architecture from University of Southern California, and is a registered architect in Washington State.
Hsin-Hung (Van) Tsao RA, LEED AP Senior Associate
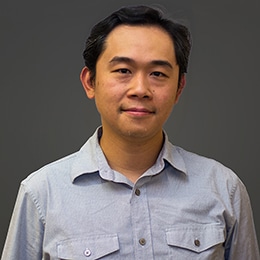
Hsin-Hung (Van) Tsao RA, LEED AP has a keen eye and collaborative spirit that make an invaluable contribution to C+GA’s commitment to design excellence. He offers a unique perspective that is methodical, sensitive to context, responsive to program, and driven by a desire to create better places for building residents and the larger community. In his work managing complex urban design and architectural projects, he helps to advance elegant and compelling design narratives while improving team workflow and project efficiencies.
Van supports knowledge sharing and staff mentorship through in-house seminars and refining the firm’s graphic standards. His photography and printmaking background has helped him hone a subtle design sensibility that permeates all his work.
Van received a Master of Science in Architecture and Urban Design from Columbia University, a Master of Architecture from Tamkang University, and a Bachelor of Science in Architecture and Urban Design from The Chinese Culture University.
Tamar Kisilevitz FARA Senior Associate

With over two decades of experience, Tamar Kisilevitz FARA brings a dedication to developing socially responsible, impactful architecture. She bridges client and community needs with innovative problem-solving approaches and a collaborative communication style, drawing on her range of experience and building code expertise.
Tamar takes pride in mentoring emerging architects and designers, lending a deep bench of knowledge and project management skills to projects across the office. Her work spans a range of construction types from low- to high-rise, high-density new development and the renovation and adaptive reuse of existing buildings.
Tamar is a Fellow of the Society of American Registered Architects (SARA) and former SARA NY Council President.
Tamar received a Bachelor of Architecture and Certificate in Historic Preservation from Pratt Institute. Tamar is a Registered Architect in the State of New York.
Bryan Tooze RA, LEED AP Senior Associate

Bryan Tooze, RA, LEED AP has been practicing architecture for over 15 years. His design and technical expertise on multi-family and mixed-use projects, NYC zoning and building codes, sustainable design, and BIM/REVIT informs his leadership role at the firm. His prior experience, both in Canada and in New York, includes a range of public and private projects at many scales, from housing, cultural and recreational facilities, to infrastructure, and large-scale urban development and master plans.
Bryan received Bachelor of Architecture degree from University of Waterloo, Canada, and is a registered architect in New York State.
Associates
-
Ryan Esparza AIA, CPHC
Associate -
Christine Berry RA, LEED AP, CPHC
Associate -
Christopher Perrodin RA, CPHC
Associate
Ryan Esparza AIA, CPHC Associate
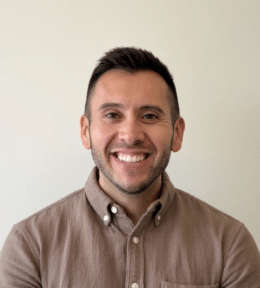
Ryan Esparza AIA, CPHC has been at C+GA for almost three years and has worked on multiple shelters and community centers involving government agency oversight. He is involved in space planning for projects in their early stage all the way through to CDs and construction.
Ryan’s experience includes but is not limited to, new capacity and renovation projects with the NYC School Construction Authority, single-family and multi-family residential exterior restoration and interior renovation, and high-profile fast-paced commercial projects. These completed projects are of varying size, ranging from under 5,000 SF to over 80,000 SF. Ryan brings a design sensitivity to working in existing buildings that is essential to our team. He is an expert in building envelope restoration, and recently managed the transformation of FOUND Study Midtown East, a hotel conversion project that turned 763 hotel rooms into 307 student apartments, as well as the landmarked Harlem River Houses, a new 194-unit family-focused shelter with daycare and support services.
Christine Berry RA, LEED AP, CPHC Associate
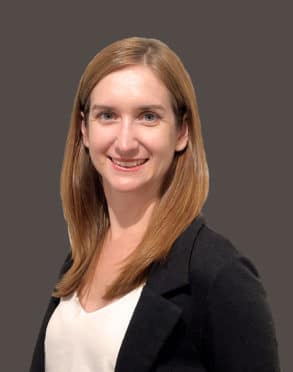
Christine Berry RA, LEED AP, CPHC is an Associate with a range of experience in complex affordable mixed-use, highly sustainable, and energy efficient projects. Entering her second decade in the industry, Christine has propelled her interests into resilient design and new technologies in building systems. Her attention to building detailing standards conveys how much time and attention she puts into each project as well as how devoted she is to the client.
A former recipient of the AIA Medal / Certificate of Merit, Christine upholds the integrity of ethical practices. She is a leader in office-wide drawing and production standards, and as a Passive House Certified team member, documentation procedures for sustainable design. Within C+GA, Christine is a member of the sustainability, drawing standards, and design technology committees.
Christopher Perrodin RA, CPHC Associate

Chris Perrodin RA provides leadership in the design of equitable architecture, for new construction, program-driven, and renovation projects. His civic work supports C+GA’s mission to enhance communities through his focus in mentorship, justice and equity in education, youth empowerment, and ecology. Chris’ past experience includes interior focused projects at GenslerNY, and village housing and a healthcare center at Fivedot Architecture in Seattle. As co-founder of The Collaborative, he has worked with publicly focused professionals to create lectures, installations, and an outpatient clinic in Armenia.
Team
- Netanya Abramson
- Roxana Alfaro
- Aleiya Als Assoc AIA
- Mariam Barry
- Ana Bozicevic
- Vicky Cameron AIA
- Nai-Hua Chen AIA, LEED AP BD+C
- Seo Choi Assoc AIA, LEED AP BD+C
- Isha Chugh
- Alyssa Clayburn Assoc AIA
- Robert Crabtree RA
- Yunyuan (Scott) Deng AIA
- Karla Gutierrez RA, CPHC
- Kimberly Harris
- Mitchell Hartig RA, LEED GA
- Jie Hu
- Jacob Jastrzebski
- Ashley Journeay
- Susan Link AIA
- Eslam Mahmoud
- Ricardo Marquez
- Laura Maund AIA, WELL AP
- Mackenzie McCrane Assoc AIA
- Shreejit Modak Assoc AIA, Assoc SARA, LEED GA
- Pankaj Nauriyal RA, LEED AP BD+C
- Anthony Orosz
- Carry Pak
- Estefania Serrano
- Travis Cannon
- Miho Torigoe Assoc AIA
- Daniel Vocino
- Zachary Weimer RA
- Isabella Whitehill
- Hsiao Hsueh (Shirley) Yao
- Weijia Zhang RA, CPHC
- Tianyi Zhang Assoc AIA, LEED GA
